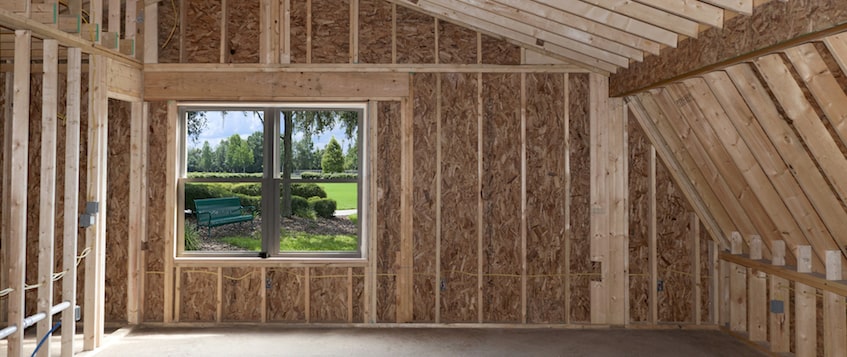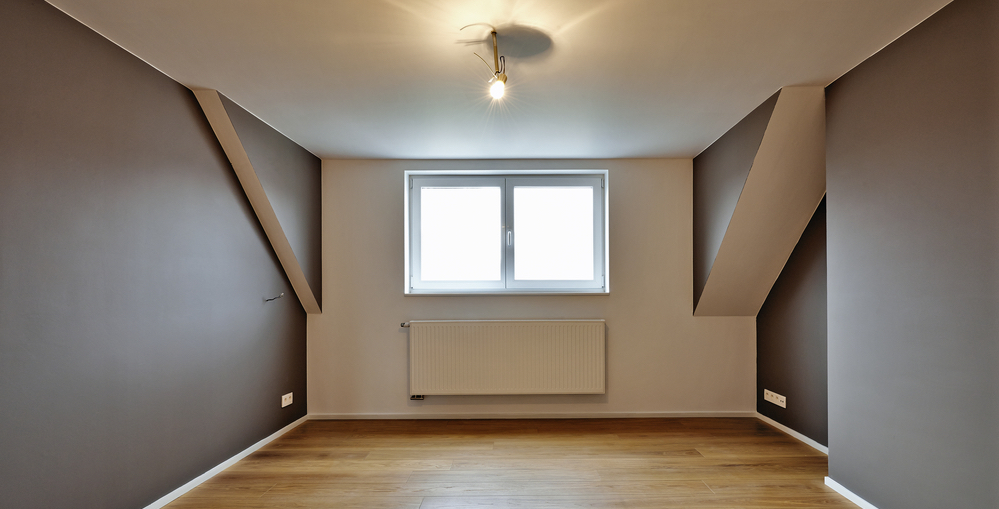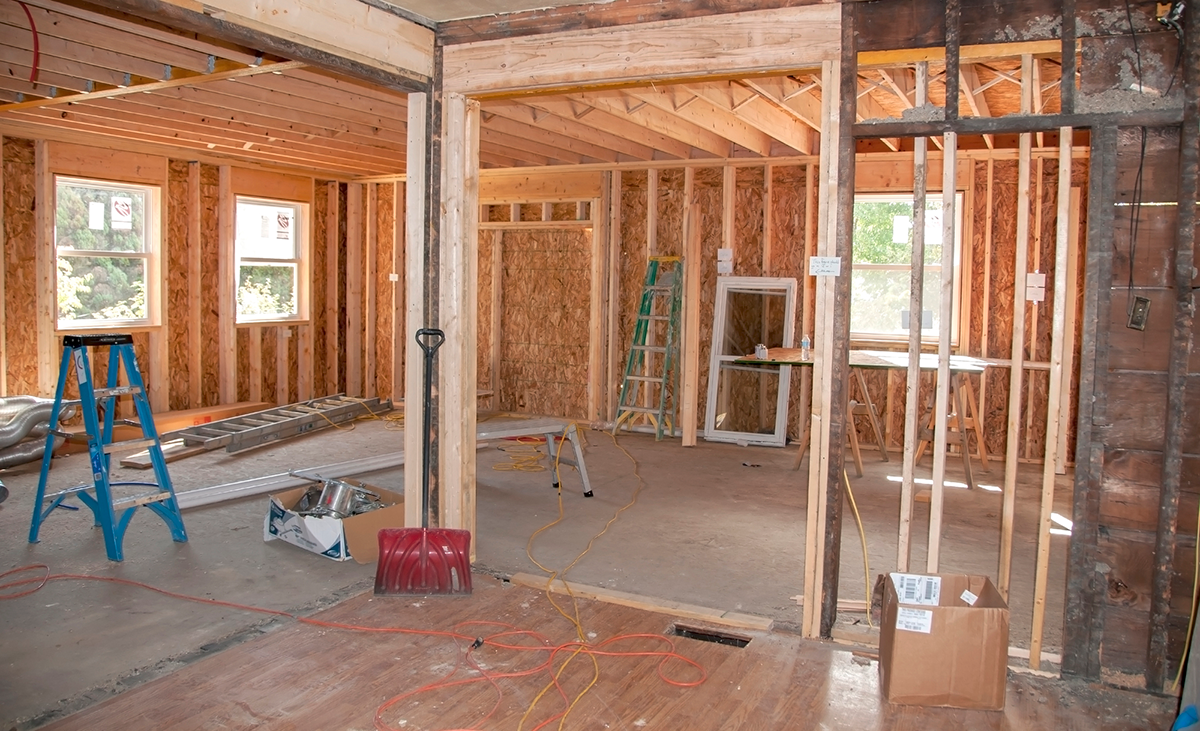
At some time during your life you may need more space in your home. A new baby arrives or a relative moves in or your elderly parent can no longer take care of themselves or grandparents just want to be closer to the grandkids. But, you may not be ready to move. There are many reasons why homeowners need more space and this is when they think about expanding the size of their home. Possibilities can be expanding toward the back, side or maybe going up. It can be a small expansion or a big one.
For example, a room addition must be approved by the city and/or the county you live in. The city will need you to show them a set of plans including structural engineering and drawings that are usually created by an architect. There are lots of calculations for the structure and that need to be completed and approved before the process can begin. These are all contingent on the limitations of your property and the requirements of your city including specific setbacks of the side, back and front of your property. Reinforcements need to be done to existing structure and equally important is the design for an appealing look, if this new addition. We at Remodeling California, Inc. are here to help you get through this entire process from "A to Z", starting with the architectural "blueprint design" drawings and engineering, submissions to the city and pulling the permits needed throughout the project. Depending on the size of the project, these designs, submissions and approvals can take anywhere from 1-3 months and sometimes up to a year or more for larger projects.
From our experience, a simple room addition of 250-500 sqft can take 2-3 months to complete. A one story addition, as long as you are not adding in multiple areas of the house, is a relatively easy process. The work can be done while the owners are still living in the home. A second story addition, over a single story house will require serious reinforcement of the existing foundation and in most cases a large portion of the existing house will have to go through structure changes as well as demolition of some existing areas and walls. Most people will move out while this work is completed. These larger additions can take 6 months to a year to complete.
Of course, prior to the start of the project it makes sense to look for an experienced contractor who can give you the addition you are hoping for. Most general contractors can perform the majority of this work themselves from footing and foundation to framing and plumbing, electrical to drywall, stucco and roof. Once this process is over the interior work begins whether it be a kitchen, bathroom or new family room. There will be many details and decisions as well as inspections by the city until the process is done.
The process of an expansion can be long and pricey, but the end result is you will maximize your space as well as your property value. For additions of more than 500 sqft, the homeowner will be charged a "school fee" tax. Under that square footage there will not be an increase in the property tax. The city will send you a request for information on what was done, what was the increase in sqft and what were the cost of materials and construction.
Although daunting at times, you will be very pleased at the end results and may even wonder what took you so long to do it!
Please give us at Remodeling California, Inc. a call for a free estimate. Our number is 800-724-9946. We Look forward to hearing from you.






